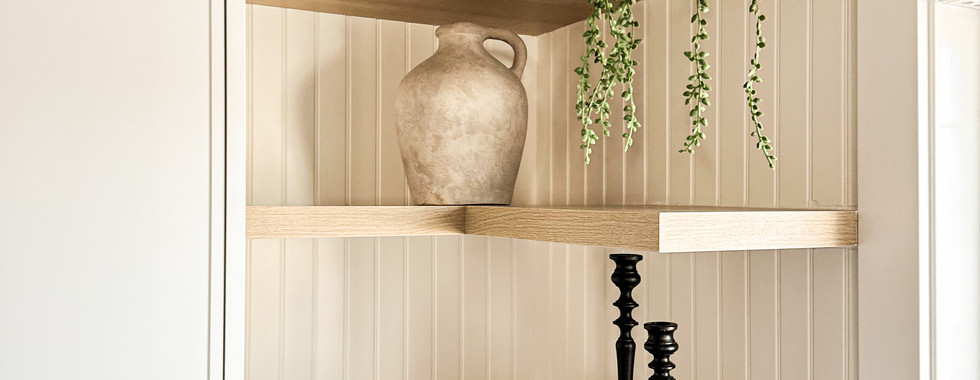Well, Hello! Welcome to The Journal! As I sit here at 10:37pm processing all of my emotions and thoughts, proofreading over and over this first entry, wondering at the same time maybe what the heck I'm doing - I'm also excited, invigorated, nervous, anxious but also just so, so proud of this little business we've built. I can't wait to share more, more details in our project reveals, more design, more of our favourites, more of, I'm not really sure what it will all entail, but I know that I wan't this space to be a place where we connect, and you're inspired and you learn something or want to ask us something, and maybe we learn something, too. So, for the first entry, let's reveal our Sherman Project.
When we first met with the owner of our Sherman Project, we tabled back and forth - I can't count how many times - the value of the nook in the kitchen and whether or not it was worth keeping. While discussing the function of the kitchen and the long term goals in the home, we concluded that it really wasn't needed. It was rarely used, didn't fit nicely in the space and the new proposed large island with seating would better serve the purpose of this small and awkward dining space. And now that it's done, I can't imagine this kitchen any other way.
In addition to the island, we were also able to do a wall of built ins to serve as a pantry as well as for storage of small appliances. If you're new around here, you should know that I greatly, I mean really really dislike corner pantries. If you suggest to me you want one in your new kitchen, I will to any avail encourage you not to do it. They utilize lots of square footage, take away from the beauty of the kitchen with it's massive door (even if it's a pretty one) by creating it's own focal point and are usually filled with an excess of food and often "stuff" we don't need. These are just a few of the reasons, I can definitely list more. Maybe I should write a journal entry about this... ?
Forgoing a nook in the kitchen is a first for us, I mean it sounds crazy - you need a dining space, right?! I'm here to tell you that no, no you don't. If you really think about it, we rarely eat at our tables anymore but rather at the island, or in the living room instead. Now it's something that I am going to suggest to many homeowners to consider that have similar kitchen needs, overall desires of the functions of the space as well as those who have a similar size of home. Although there is technically now, no dining space in this home anymore, the space itself functions so much better. I promise you, just you wait and see.
Sherman was a really exciting project for me. I connect with all of my projects but this one just touched me in a different way. A Design Detail that brought me so much joy and that I couldn't wait to see installed was the combination of the backsplash and the beadboard. But don't fret, those weren't the only details that that went into this Kitchen Renovation. We did contrasting cabinets, a wood island, a plaster range hood and even mixed metals while incorporating a feature wall for warmth and interest. Everywhere you look in this kitchen there is a detail that truly just catches your eye. As far as layout, we kept the layout of the plumbing and electrical the same - they were in great locations and worked with the new layout. We also added in pot lights while utilizing the locations of the existing light fixtures to alleviate any ceiling repairs. We closed in the oak cabinetry display on the hallway wall and instead turned this into a focal point. Lastly, we installed new flooring throughout most of the main floor to compliment the new kitchen.
Now that you know a little more about the project and the direction we went and some of the reasons why, it's time for the reveal! But first.... let's take a look at the before.
BEFORE
AFTER
Until the next entry, thank you for reading this and thank you for being here.
Samantha


















